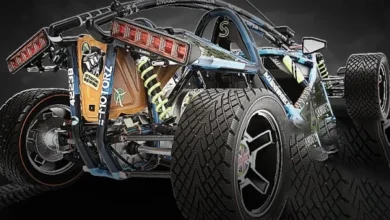
Comprehensive Duct and HVAC Modeling: Learn Duct Types, Tee, Tap, and Wye Connections, Air Vents, Dampers, System Types
What you’ll learn
Duct Systems and Their Components in Revit
Introduction to Duct and HVAC Software Components
Modeling Ducts with Tee, Tap, and Wye Connections
Types of Duct Elbows and Their Applications in Revit
Different Air Vents and Methods for Connecting Them to Ducts
Duct Transitions and Their Importance in HVAC Systems
Different Dampers and Their Applications
Modifying Duct Height and Creating Bends in Autodesk Revit
Reading Blueprints and Defining New Connections in Edit Type
Creating Detailed Duct Layouts and Drawings
Working with View Range Command
Setup of Templates and Families for Duct Modeling
Familiarizing and Resolving Potential Warnings and Errors in Duct Modeling
Duct Modeling in Sanitary Service Projects
Requirements
Basic Knowledge about Revit
more in uparchvip.com
if have problem with downloads links plz use firefox browser or edge browser
downloads links
for downloads this content please create vip mempership
if you activaed vip mempership you will get :
unlimated downloads
direct links downloads
no ads no waiting
high quality content
VIP Membership 1 Year 45 USDDirect downloads linksNo ads No waitingall content in websiteexcept shop category
VIP Membership 3 Month 18 USDDirect downloads linksNo ads No waitingall content in website except shop category
VIP Membership 6 Month 30 USDDirect downloads linksNo ads No waitingall content in websiteexcept shop category
for downloads this content please create vip mempership
if you activaed vip mempership you will get :
unlimated downloads
direct links downloads
no ads no waiting
high quality content



