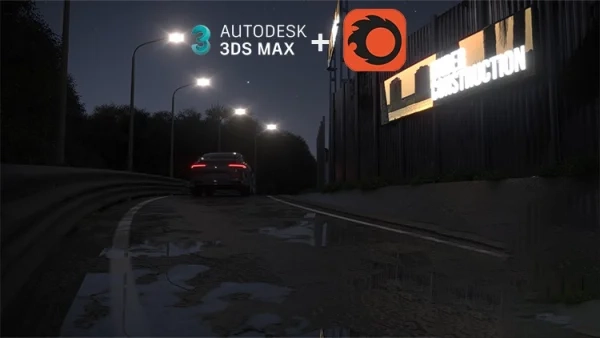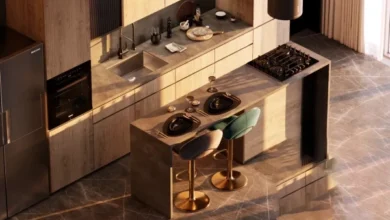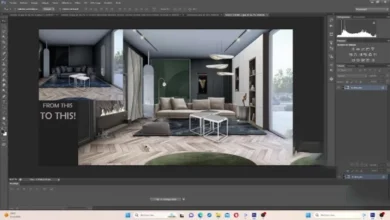
Unleash Your 3D Design Potential with Revit, 3ds Max & Corona Renderer and more: A Comprehensive Course for Beginners.
What you’ll learn
The basics of Revit, 3ds Max and Corona Renderer, including interface navigation and essential tools.
Techniques for creating and manipulating 3D models and scenes.
Lighting and rendering techniques for achieving photorealistic images.
The process of creating architectural visualizations from start to finish, including modeling, lighting, and rendering.
Requirements
A strong motivation to learn and a willingness to put in the time and effort to practice and refine your skills.
Access to Revit, 3ds Max and Corona Renderer software
A computer with sufficient specifications to run the software
Description
In this comprehensive course, you’ll learn how to use Revit, 3ds Max and Corona Renderer, two industry-standard tools for 3D design and visualization. This course is designed for beginners with no prior experience in 3D design and will cover all the fundamental concepts and techniques needed to get started with 3ds Max and Corona Renderer.
The course will cover the following tools and concepts in 3ds Max:
Interface and Navigation.
Modeling Tools (Editable Poly, Spline, etc.).
Materials and Texturing.
Lighting and Rendering with Corona Renderer.
Camera settings.
By the end of this course, you’ll be able to create professional-looking 3D designs and visualizations, and you’ll have a solid foundation in 3ds Max and Corona Renderer that you can build upon. Whether you’re an aspiring 3D designer or just looking to add another skill to your toolkit, this course is the perfect place to start.
About the tools:
3ds Max: 3ds Max is a powerful 3D modeling and animation software developed by Autodesk. It’s widely used in various industries such as architecture, interior design, game development, and film and television production. It provides a comprehensive set of tools for creating 3D models, animations, and visual effects.
Corona Renderer: Corona Renderer is a photorealistic rendering engine for 3ds Max. It is a third-party renderer that provides high-quality rendering results with a simple and intuitive interface. It is known for its speed and efficiency, making it a popular choice for architects, interior designers, and other 3D professionals who need to produce high-quality renderings in a short amount of time.
Revit: Autodesk Revit is a software tool used for Building Information Modeling (BIM) that is widely used by architects, engineers, and construction professionals. Interior designers can also benefit from learning Revit as it allows them to create and visualize 3D models of interior spaces, including furniture, finishes, and lighting.
more in uparchvip.com
if have problem with downloads links plz use firefox browser or edge browser
downloads links
for downloads this content please create vip mempership
if you activaed vip mempership you will get :
unlimated downloads
direct links downloads
no ads no waiting
high quality content
VIP Membership 1 Year 45 USDDirect downloads linksNo ads No waitingall content in websiteexcept shop category
VIP Membership 3 Month 18 USDDirect downloads linksNo ads No waitingall content in website except shop category
VIP Membership 6 Month 30 USDDirect downloads linksNo ads No waitingall content in websiteexcept shop category
for downloads this content please create vip mempership
if you activaed vip mempership you will get :
unlimated downloads
direct links downloads
no ads no waiting
high quality content



