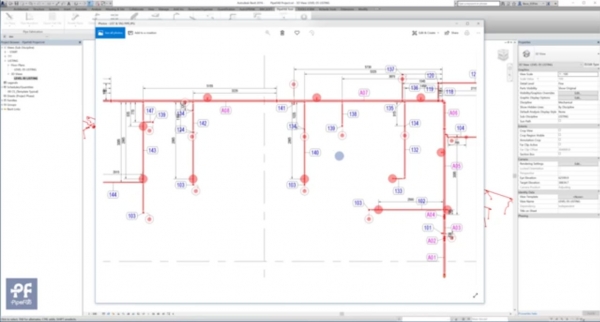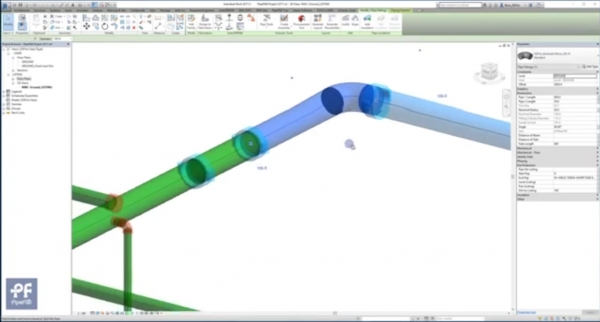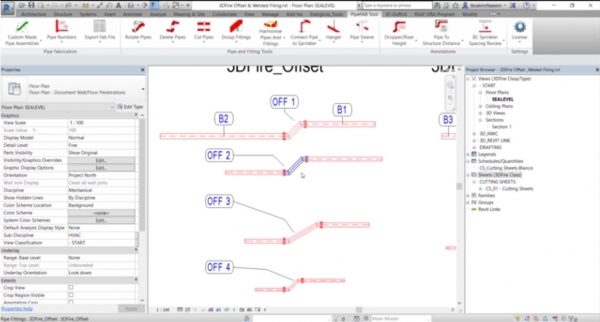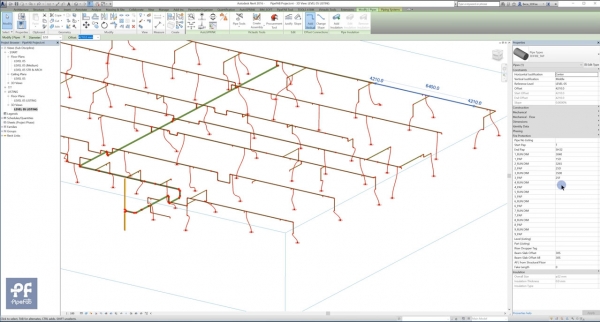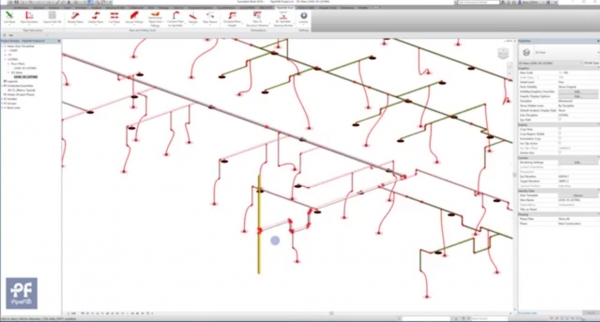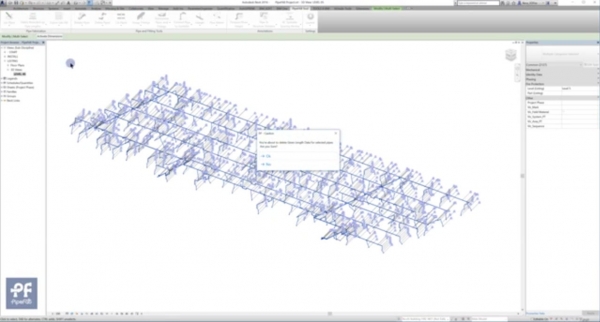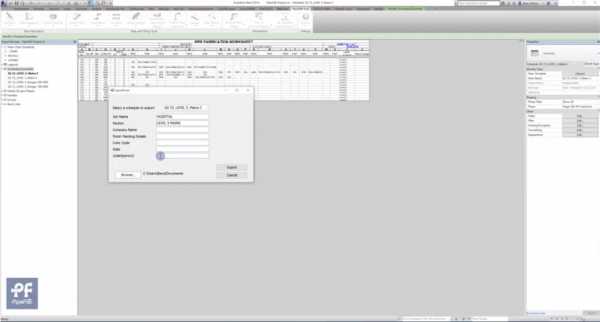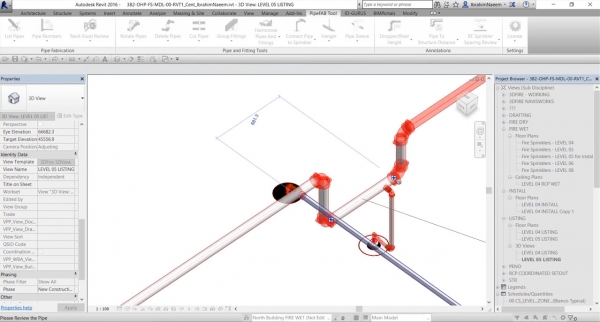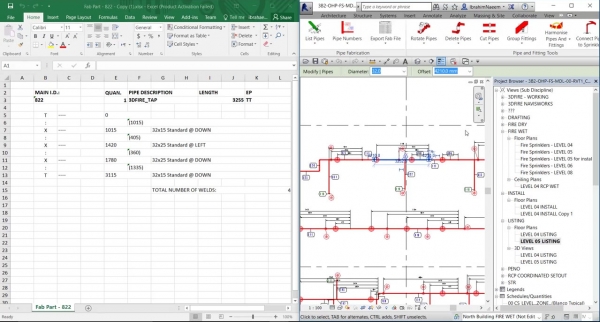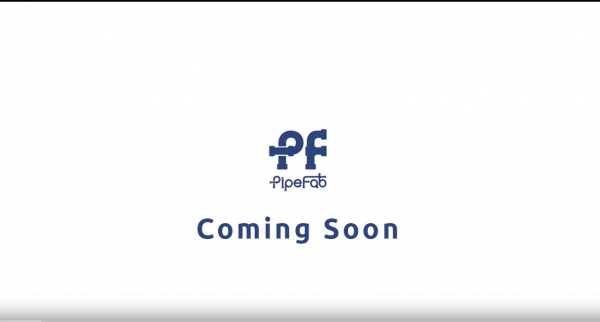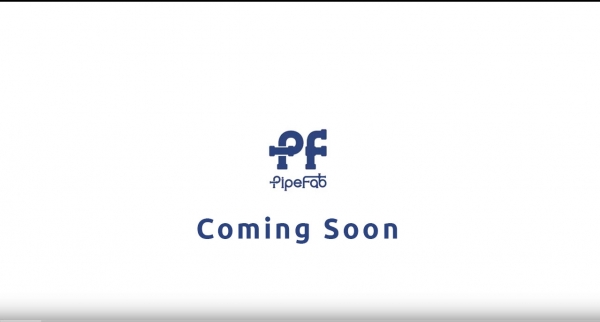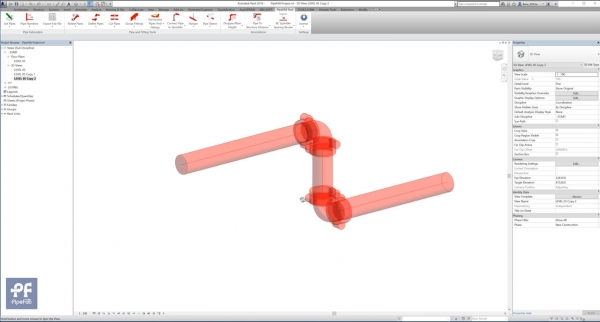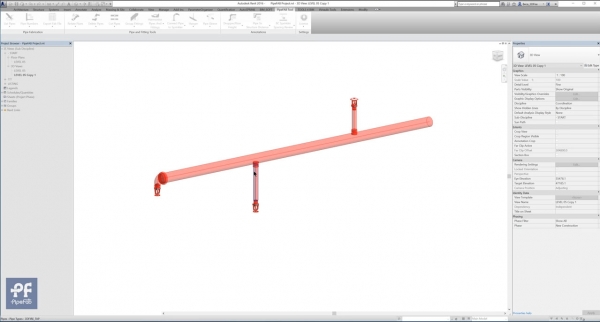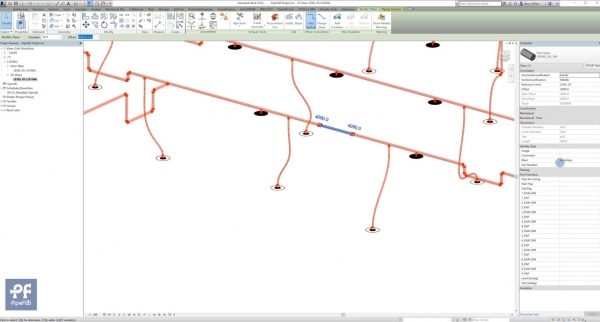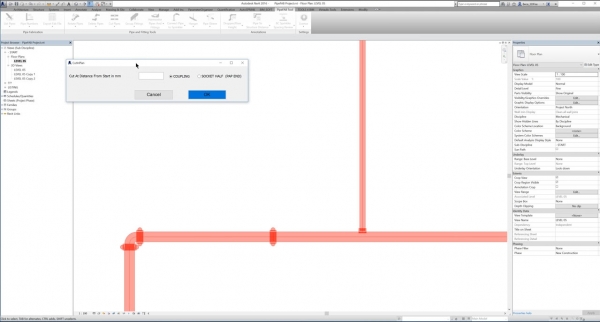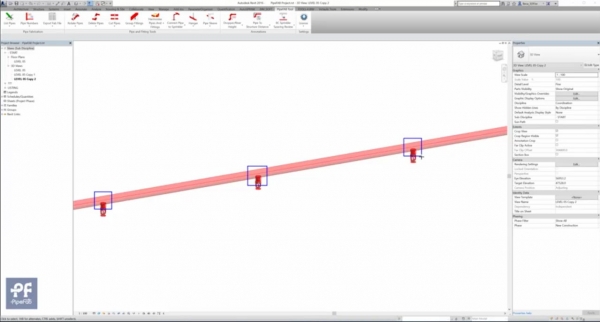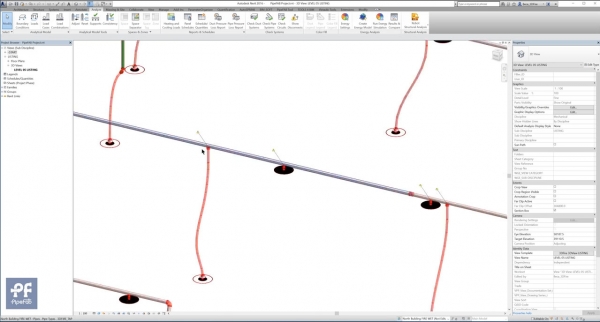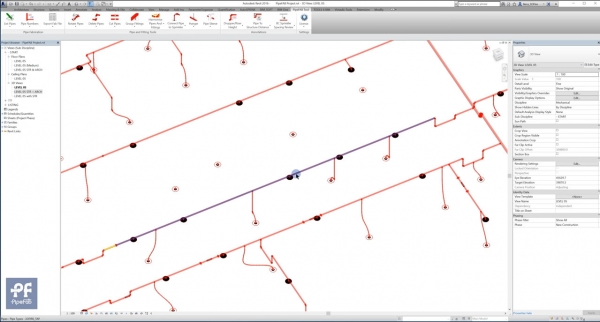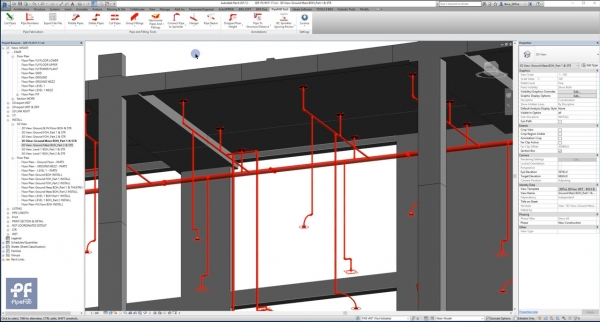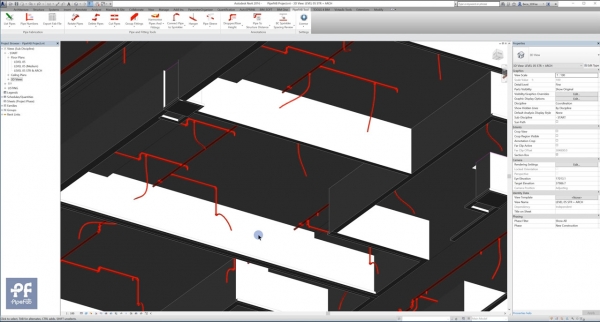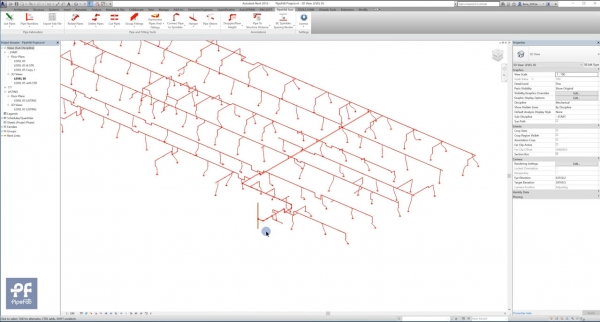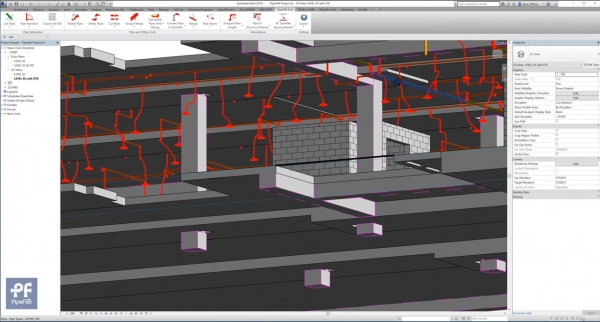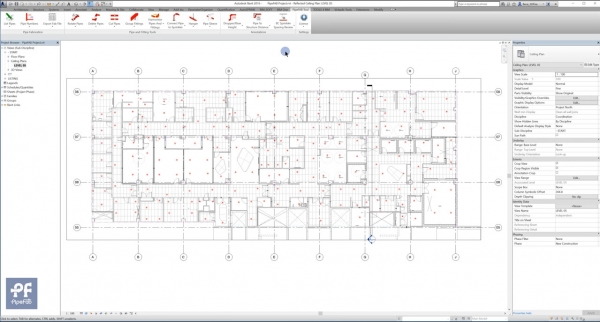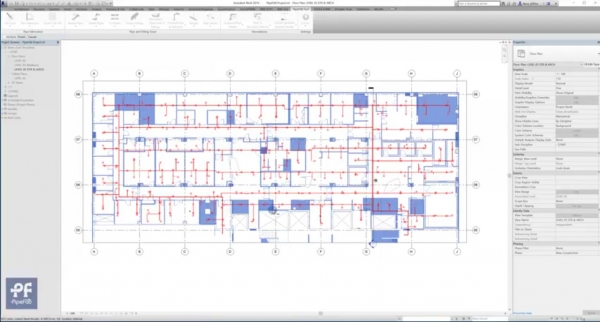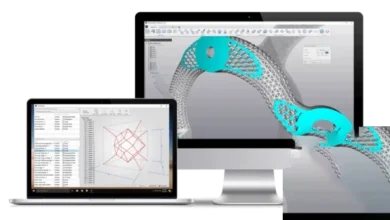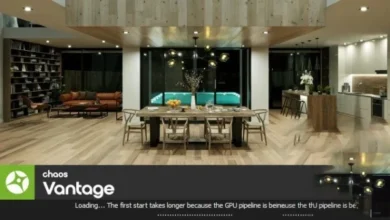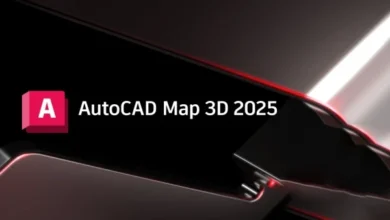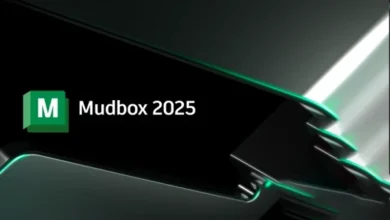
Description
Improve Drafting/Design Efficiency in Revit
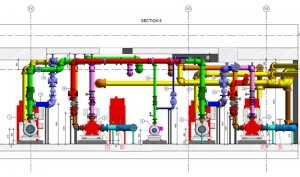
In the past decade the building design industry has been moving into 3D Design (three dimensional), and most new building projects are now documented using REVIT 3D software.
This means, with a REVIT project, all building services, (mechanical, hydraulic, electrical and fire), will create their duct, lighting and pipework drawings from 3D models and co-ordinate using them.
To take advantage of the new technology, ‘3D Fire Pty Ltd’ has created a program called ‘PipeFAB’ which can automatically list the pipework in a REVIT 3D model, thus eliminating the need for manual spreadsheets.
This program is an ‘add on’ to the REVIT program.
By using PipeFAB pipe listing process is significantly reduced comparing to traditional 2D listing and mistakes are minimal.
PipeFAB can be used for listing all type of pipes, not just fire pipes.
3DFire has been providing Fire Design, Fire Drafting and Fire Building Information Modelling Services across Australia since 2013.
With experienced team of Fire Design Engineers and Fire Drafters we are fully equipped to handle all your Fire Design and Drafting requirements.
Our flexible workforce is ready 24/7 to meet your tight deadlines.
We specialise in Autodesk Revit, NavisWorks, AutoCAD, AutoSPRINK RVT, AutoSPRINK and many other software packages.
We developed the following Revit Add-Ons:
- PipeFAB for Modelling, Automatic Pipe Listing and Shop Drawings documentation
We value our relationships with clients and seek to deliver on their needs.
We are pro-active in the design process and our team will work together with our clients and any of their builders or sub-contractors to identify the needs of the project, developing a scope of works to match the required outcomes and to deliver sound solutions and results.
Pipe Fabrication Tools
Pipe Modelling Tools
Shop Drawings Documentation Tools
PURCHASE FROM BELOW :
